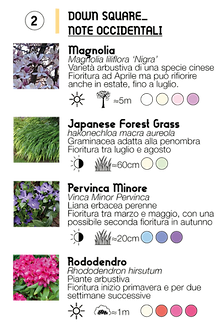

Social House
Location
Italy
City
Milano
Programmes
Residential, public spaces, communal housing, shops, markets, sports activities
Year
2020
Surface
3000 m²
Themes
Architecture, social housing, public spaces, public green areas
NoLo is a fairly recent neighborhood that has experienced many changes over time undergoing a social and commercial renewal. The settlement strategy focuses on the objective of continuing to exploit the wave of this restoration and of using the lot to create a public space, or a square, continuing the existing built curtain. Two large entrances create inside a place of permanence accessible to all and a meeting point for all inhabitants.
The project will focus on the centrality of the area, encouraging and attracting travel and flows in the built-up area, this will lead to the creation of an open space that promotes and coordinates social relations and a free "movement" on the ground. The place will also act as a connector for the various routes, becoming a meeting place, which creates a zone of permanence and centralization with public services, residences, common places and areas of being inserting the appropriate urban furnishings.
Project approach

Centrality
Encourage travel along access routes with material and spatial continuity and creating a space permeable to flows.

Connection
Create a suture element between the different runs, developing a "node" to create a permanence zone.

Inclusion and attractiveness
Maintain existing activities by merging them and creating a multipurpose place that can be used by the community.

Permeability
The square on which the building will rise will be permeable to flows, as will the ground floor of the building.

The response to the strategy includes three buildings located south, west and north of the square on the edge of the lot, which will be connected to each other by a walkway on the second floor which will be a place of attraction for the area: it will be a raised square.
Project development

Building A
Building C
Building B
Library | Expo
Walkway

Building A
The south building, named building "A" was conceived as a cluster, that is, a place where there is a social exchange between young residents who live with common spaces. 8 floors high, the ground floor is dedicated to services while the subsequent floors alternate between floors of common areas and residential floors consisting of single and double rooms. Each floor has smaller common areas for residents, some with double-height ceilings to encourage relationships between the inhabitants even at different heights. The second floor gives access to the connecting walkway.
Building B
The building to the west, called building "B", is made up of five floors and can be divided into two parts. A first portion completely dedicated to a library | EXPO inside which houses bookshops, reserved study rooms, reading areas. To connect the various levels a large central staircase with an upper skylight that allows you to have light from above. The remaining part of the structure will have a mainly residential function: it consists of apartments of different sizes, from the studio to the four-room apartment, while the services for the community continue on the ground floor. On the second floor there will be a common area which will be connected to the library and which will host a toy library. This overlooks the external walkway with a ground sign, "playground", and covered areas to encourage activity and the nodes between the buildings.
Building C
The north building, building "C" is dedicated to services and completely accessible: on the ground floor a fruit and vegetable market, on the first floor a gymnasium and to complete, with a walkable roof, the walkway that connects the three buildings ends .
Public services
Library | Expo
Common spaces indoor | outdoor
Residences | Cluster
Walkway
The walkway is the crux of the project between the various buildings: a semi-public raised square with different functions: it does not only act as a link but as a space equipped with devergenic functions as needed.
Community Spaces
Residential Spaces


Playgrownd
Given the presence of a playroom - kindergarten, this space allows children to play and learn while leaving flooring free.

Open Space
A public space accessible on the second level with a basketball court. It can be used to play games but can be transformed as needed to host events.
Library
Place intended as a library with the possibility of revisiting the spaces to host exhibitions. The space intersects with the residential area and the common areas of the cluster.

Community
A multifunctional space divided on various floors with the aim of setting in motion the flows inside the building by promoting socialization. This allows you to create areas of social permanence in various places of the social and residential complex.













The facade consists of laminated steel panels with holes arranged according to a geometric design. The panels slide on a folding system that allows you to adjust the shielding.
During the course of the day, the inhabitants can adjust the shielding. In this way the prospect changes continuously. There are games of reflections, lights and shadows that filter inside.
The shades are arranged to enhance the internal spaces, leaving the large windows on which the common spaces overlook, always guaranteeing the light the possibility of illuminating the interior but with the possibility of regulating the ventilation.
Here you can find other material: insights, drawings and construction details.






